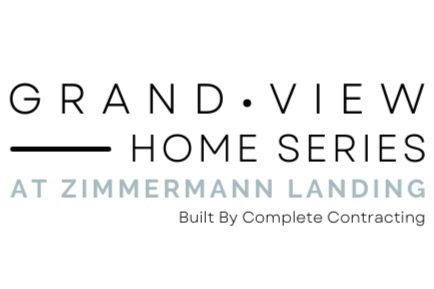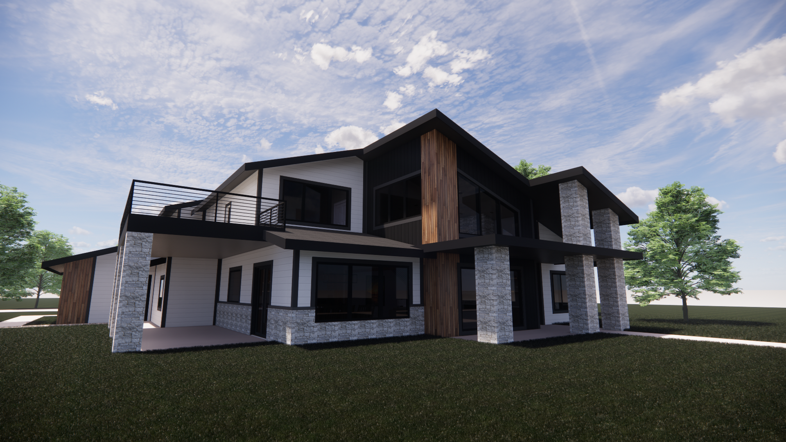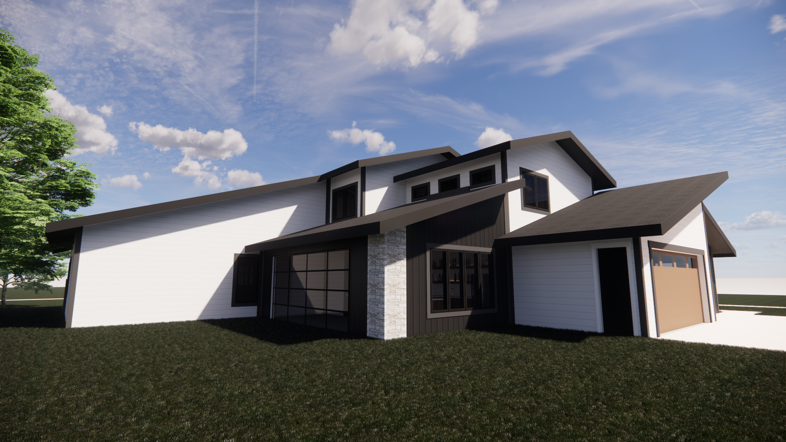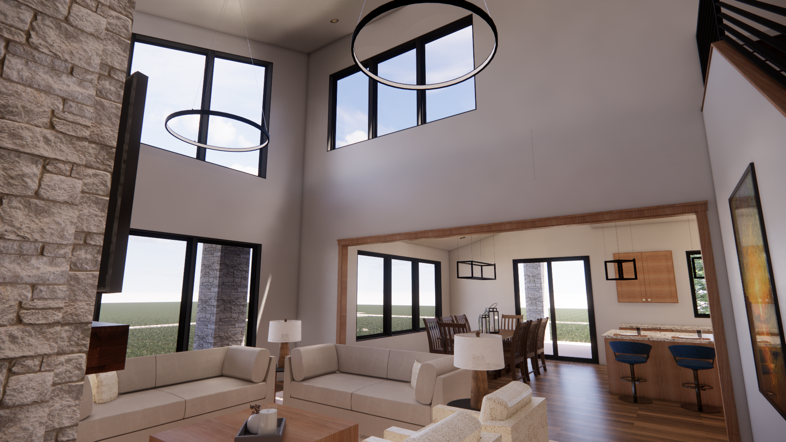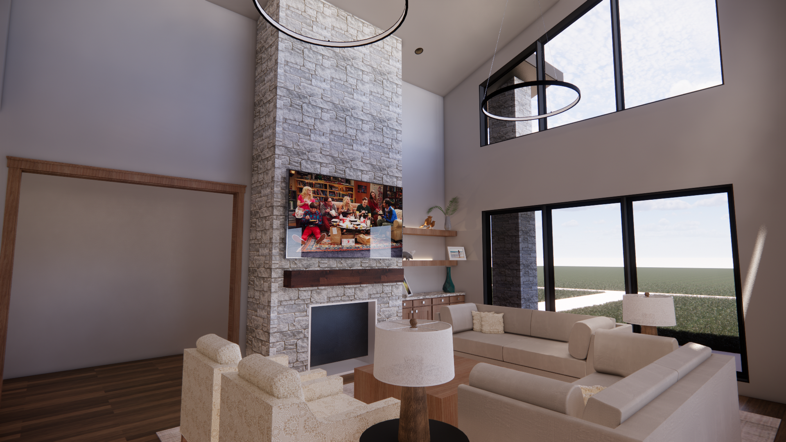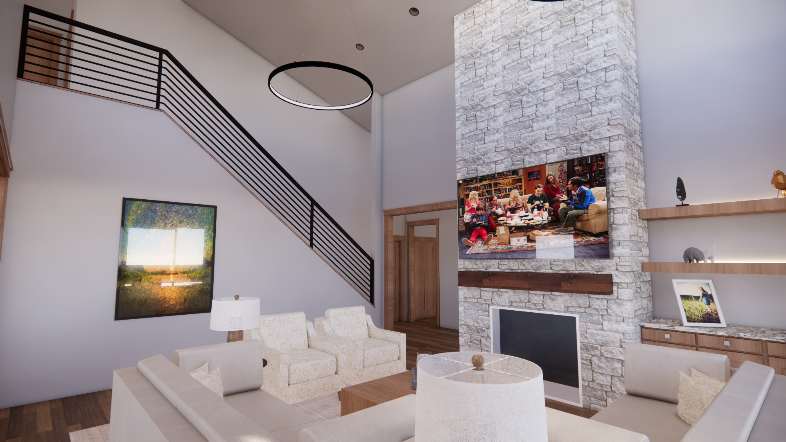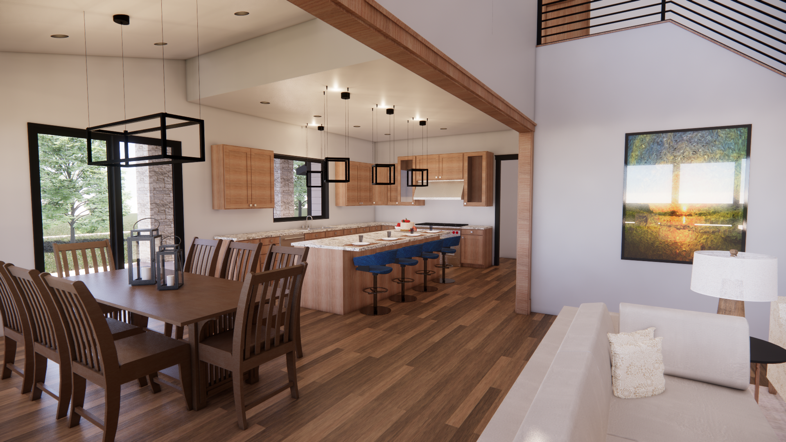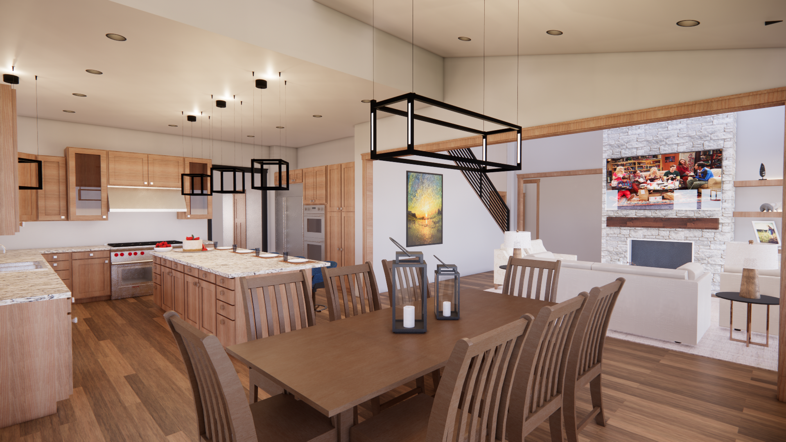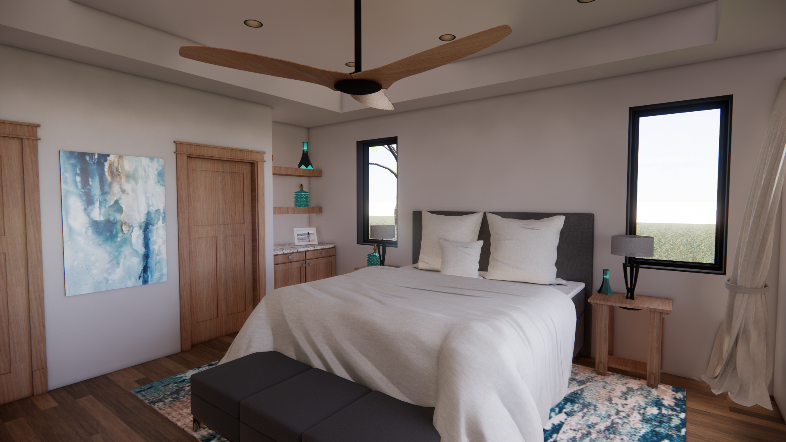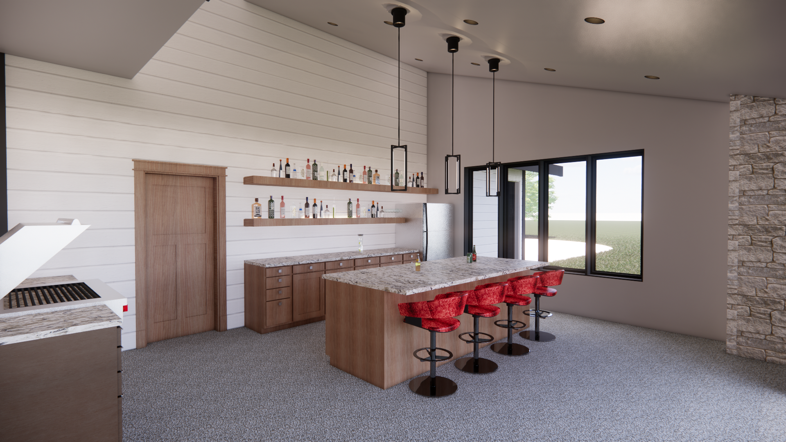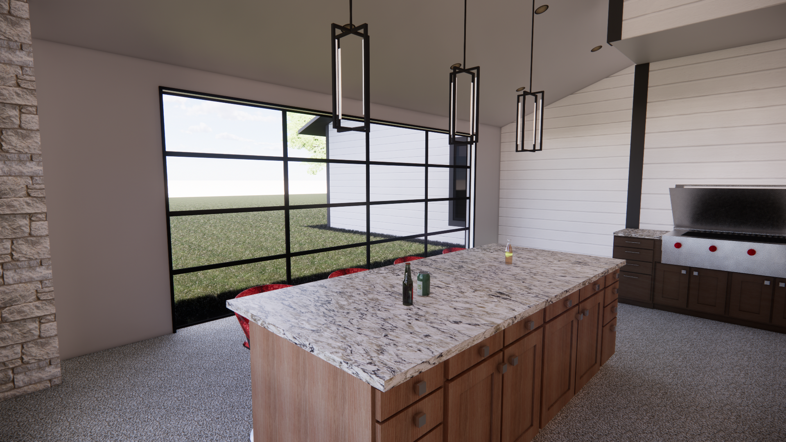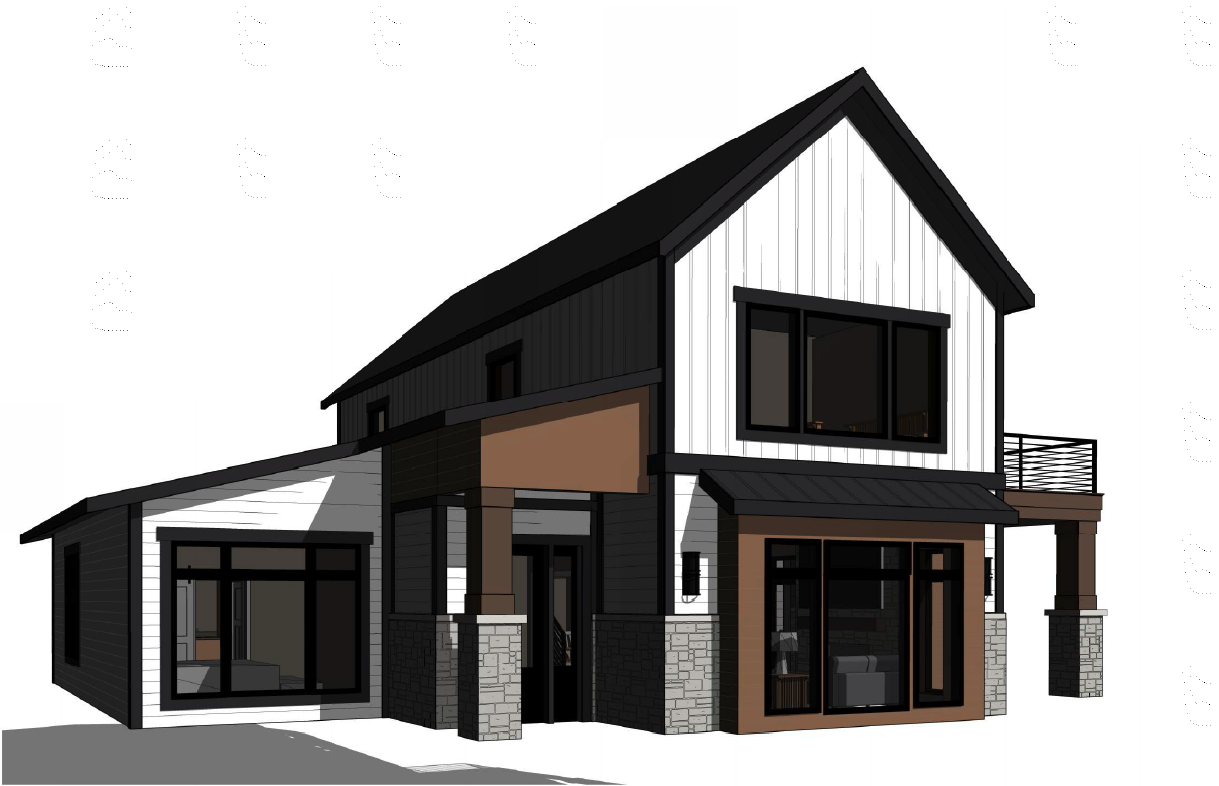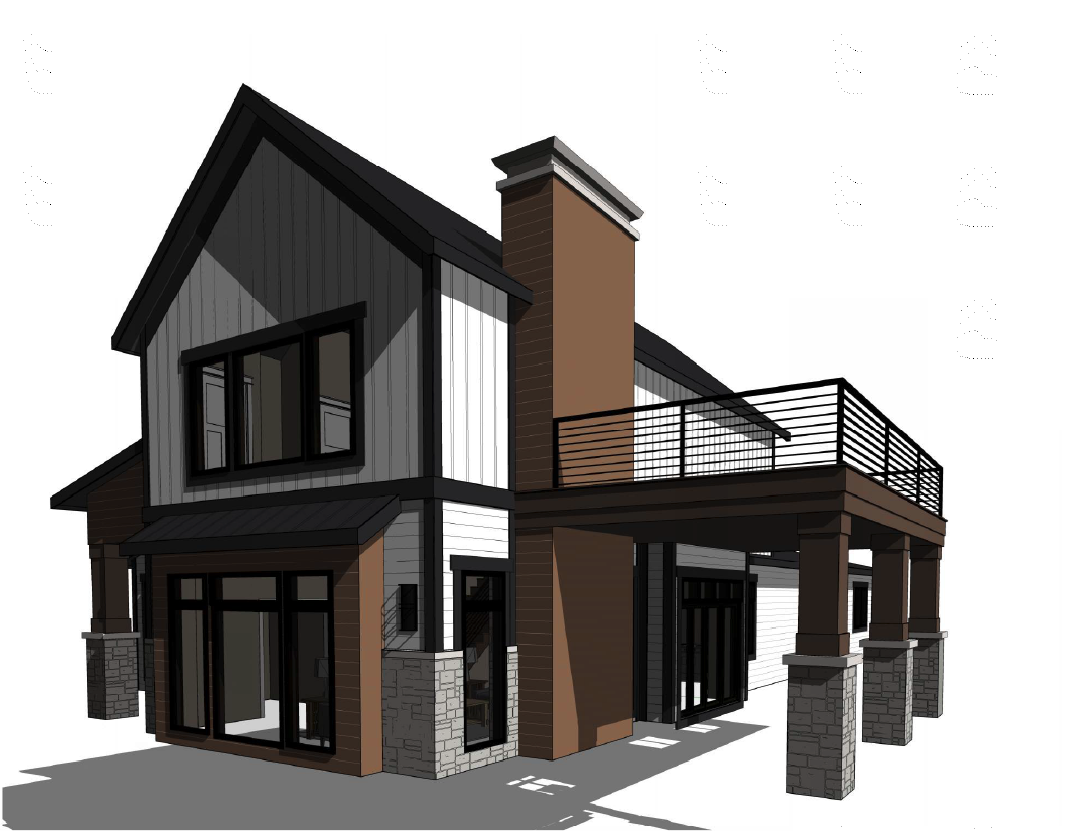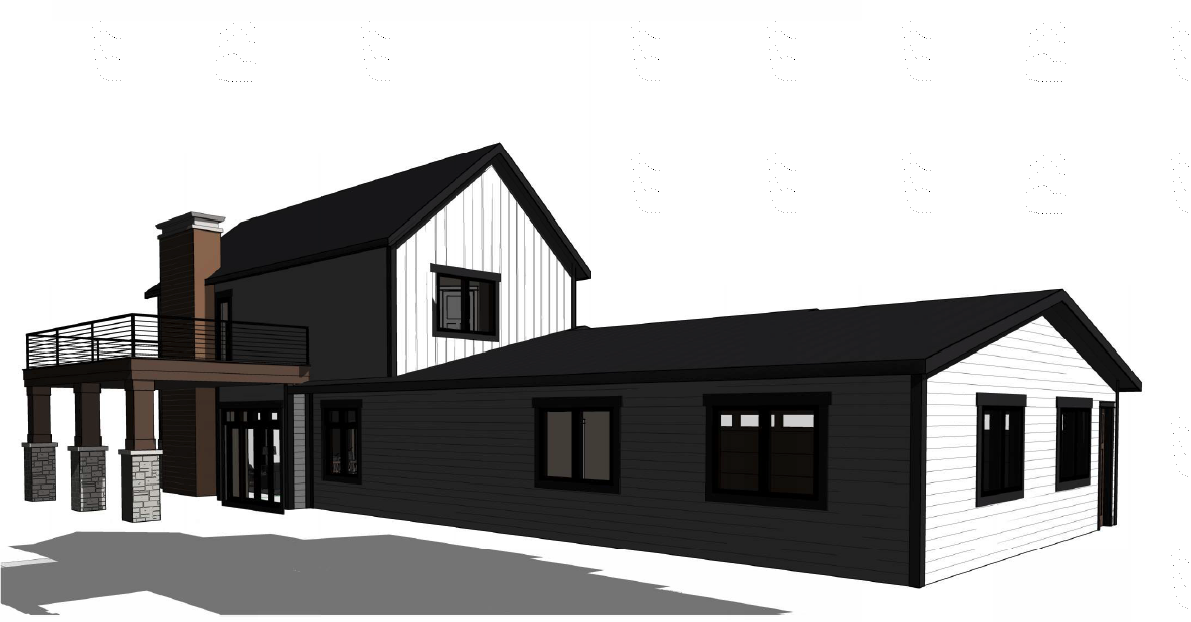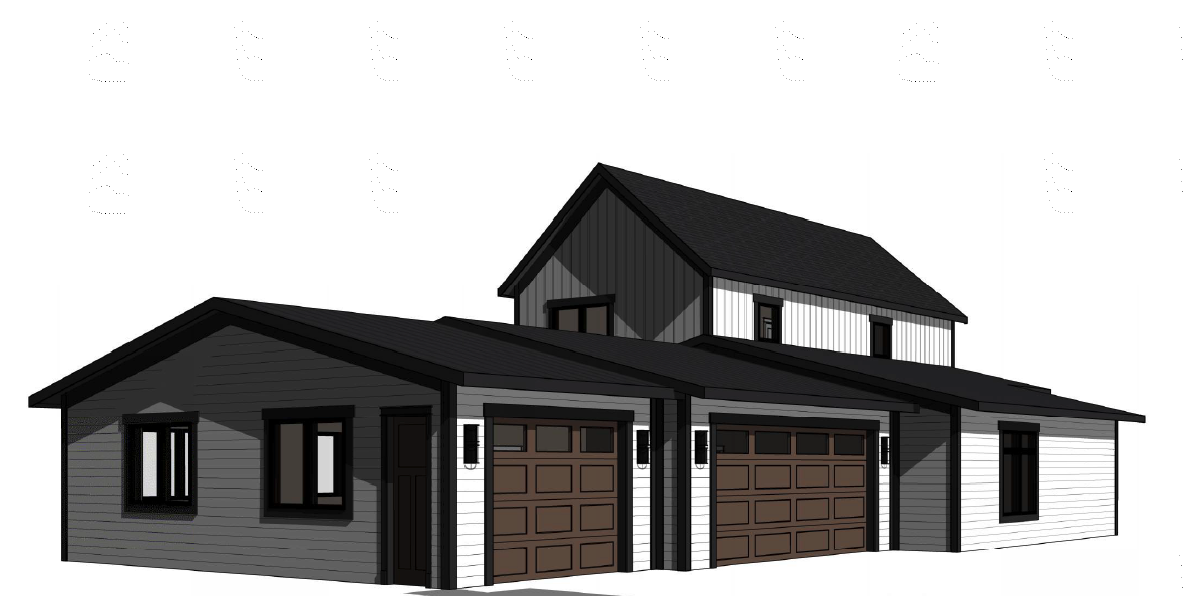Build Ready Plans
Take the fuss out of building a house and utilize one of our Build Ready Plans that are perfectly sized for the lots within the neighborhood’s covenants. You still get to customize the plan as much or as little as you’d like.
Grand•View Model Home Plan
5 Bedroom | 4 Bath
3,042 finished sq ft
2 stories slab on grade (option to add basement)
Fireplace
3,042 finished sq ft
3-Car Garage
Master Suite
Guest Suite
Seperate entrance
Walk in closet
Kitchenette
Walk in Shower
Indoor/Outdoor Entertaining Room
Window roll up door
Large bar area
Fridge
Gas Grill
Grand•View Highside Home Plan
3 Bedroom | 3 Bath
2 stories slab on grade (option to add basement)
Fireplace
Deck & patio facing the lake
3-car garage
Master Suite
Large bathroom
Soaking tub
Walk in shower
Oversized walk in closet
Want a custom build?
Any of these plans can be customized to fit your needs but if you have a different vision, reach out to us and we will get a custom plan drawn up for you.
